Introducing, the ZYC 2 Floor Expandable Container House, the perfect solution for family living camp or vacation home. This 40ft prefab home offers all the comfort and convenience of a traditional house, with the added flexibility and affordability of a modular design.
Constructed with a sturdy galvanized steel frame, this expandable container house is built to last. The two-floor layout provides ample space for a family of four, with two bedrooms on the upper level and a spacious living area on the ground floor. The expandable design allows for easy customization and can be easily expanded to accommodate additional living space or rooms as needed.
This fully furnished prefab home comes equipped with all the essentials for comfortable living, including a kitchen with appliances, bathroom with shower, and plenty of storage space. The modern and stylish interior design features high-quality finishes and fixtures, creating a cozy and welcoming atmosphere for you and your family to enjoy.
Whether you're looking for a weekend retreat, a vacation home, or a permanent residence, the ZYC 2 Floor Expandable Container House is the ideal solution. Its compact size and modular design make it easy to transport and assemble, making it the perfect choice for remote or off-grid locations.
The ZYC brand is known for its high-quality and durable products, and this container house is no exception. With its galvanized steel frame and fully furnished interior, you can trust that this prefab home will provide you with years of comfortable and convenient living.
The ZYC 2 Floor Expandable Container House is a versatile and affordable housing solution for families looking to create a cozy and comfortable living space in any location. With its durable construction, stylish design, and fully furnished interior, this prefab home has everything you need to enjoy family living in style
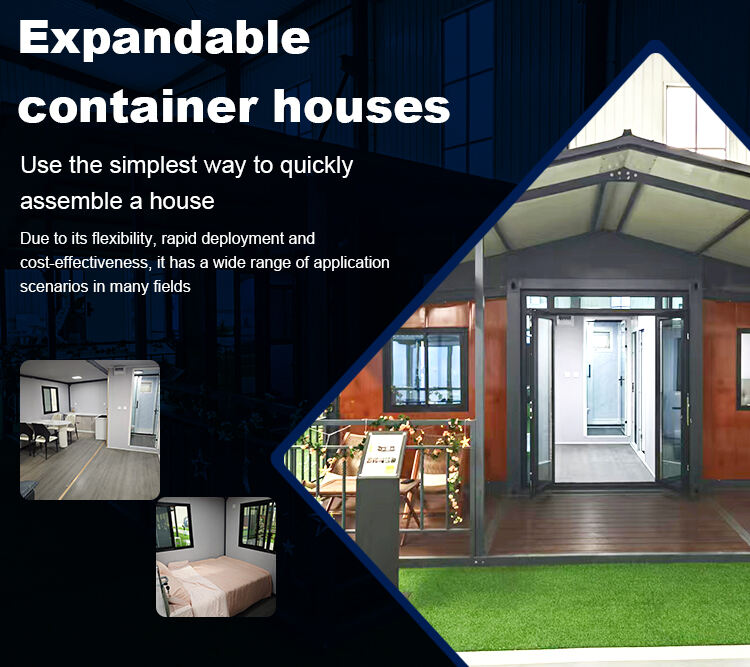
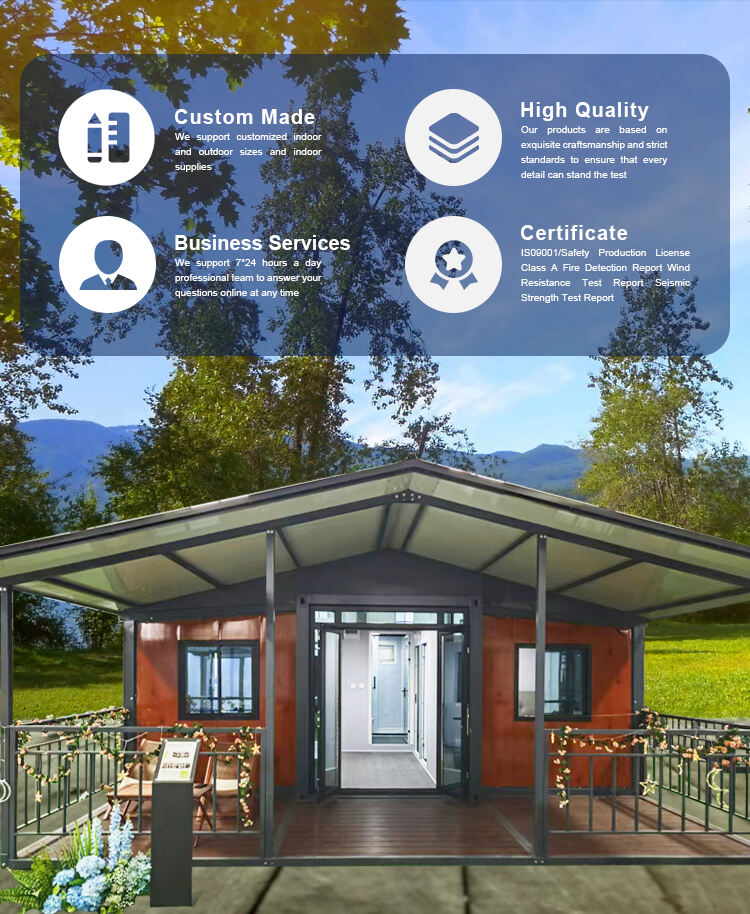
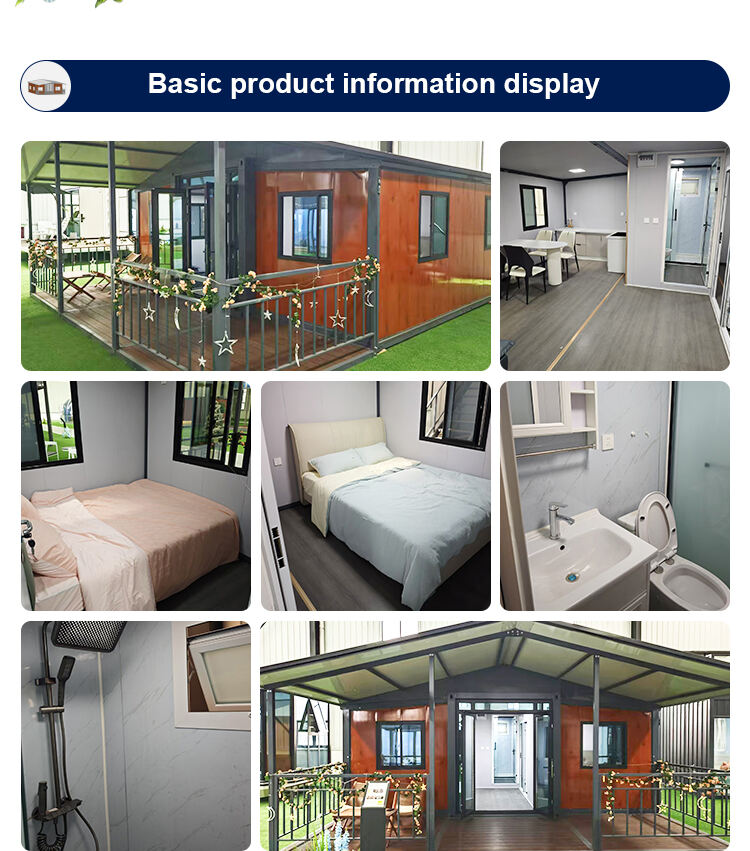
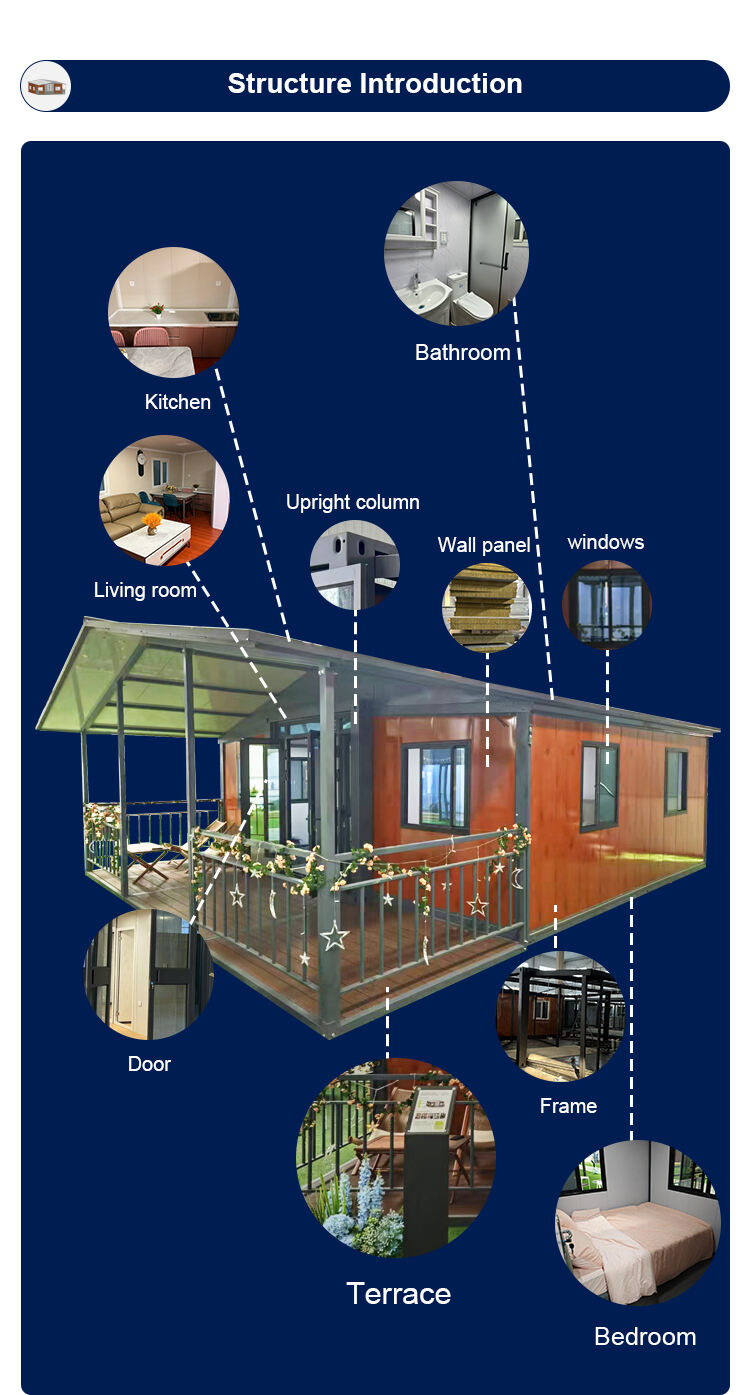
Freecustomization. All the configuration can be manufactured as required |
||||||||
Standard accessory |
Roof System |
Steel structure+two-sides steel sheets+70mm PU foaming integrated formed roof+Electricaltube and wiring+outdoor connection socket+distribution box |
||||||
Chassis System |
Steel struction chassis + cement-fiber board + PVC floor sheet - glass wool insulation for optional |
|||||||
Permitted loading:>2.5KN/m2 |
||||||||
Wall System |
Steel door / Fire-proof door / Sandwich panel door |
|||||||
Door System |
Steel door / Fire-proof door / Sandwich panel door |
|||||||
Window System |
Aluminum alloy shutter window and the plastic-steel window, single or double glass |
|||||||
Floor System |
PVC, plywood or customized |
|||||||
Manufacturer |
Zyc Material Technology Co., Ltd |
|||||||
Option |
Drainage System |
Provided plan, design and constrution |
||||||
Electric System |
Provided plan, design and constrution |
|||||||
Techinical parameter |
Resistant temperature |
-40°C to 40°C |
||||||
Wind resistance |
210km/h |
|||||||
Earthquake resistance |
Grade 8 |
|||||||
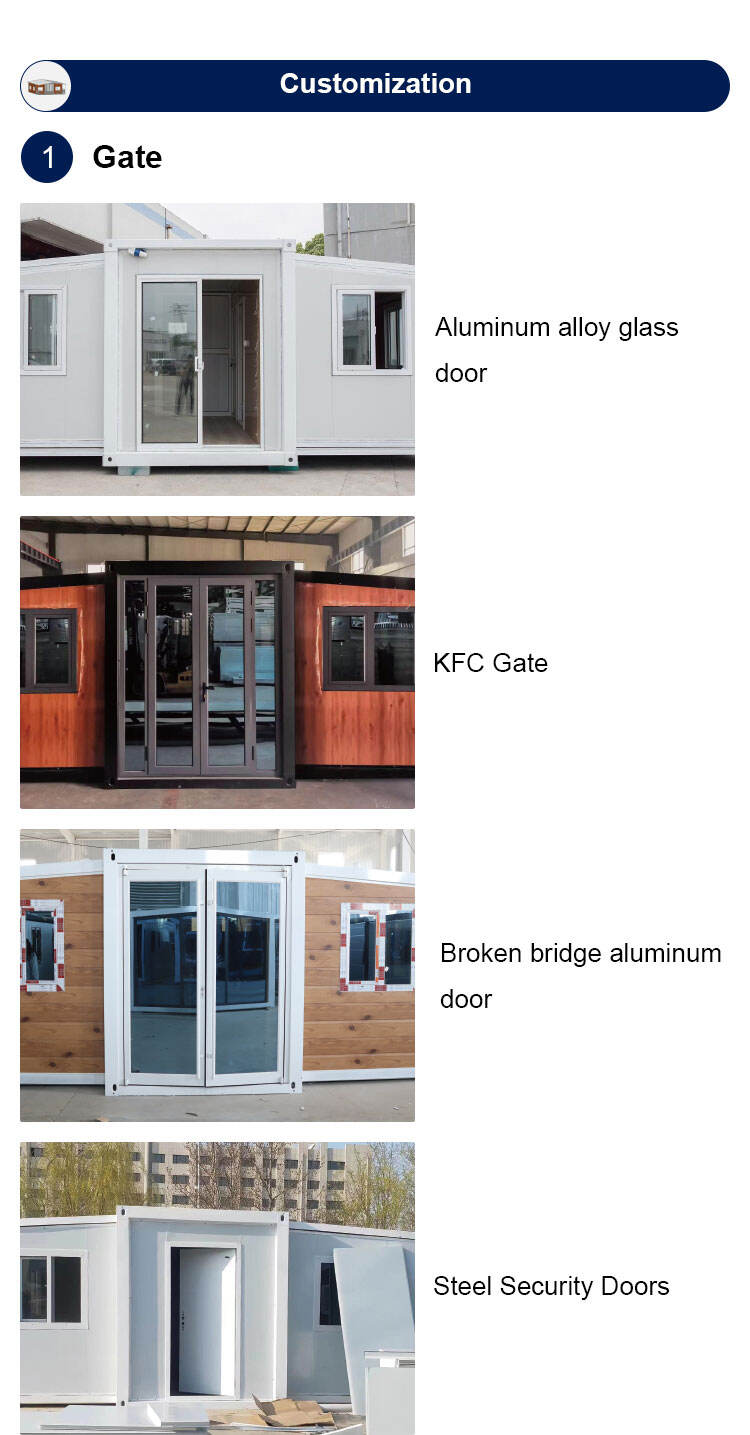
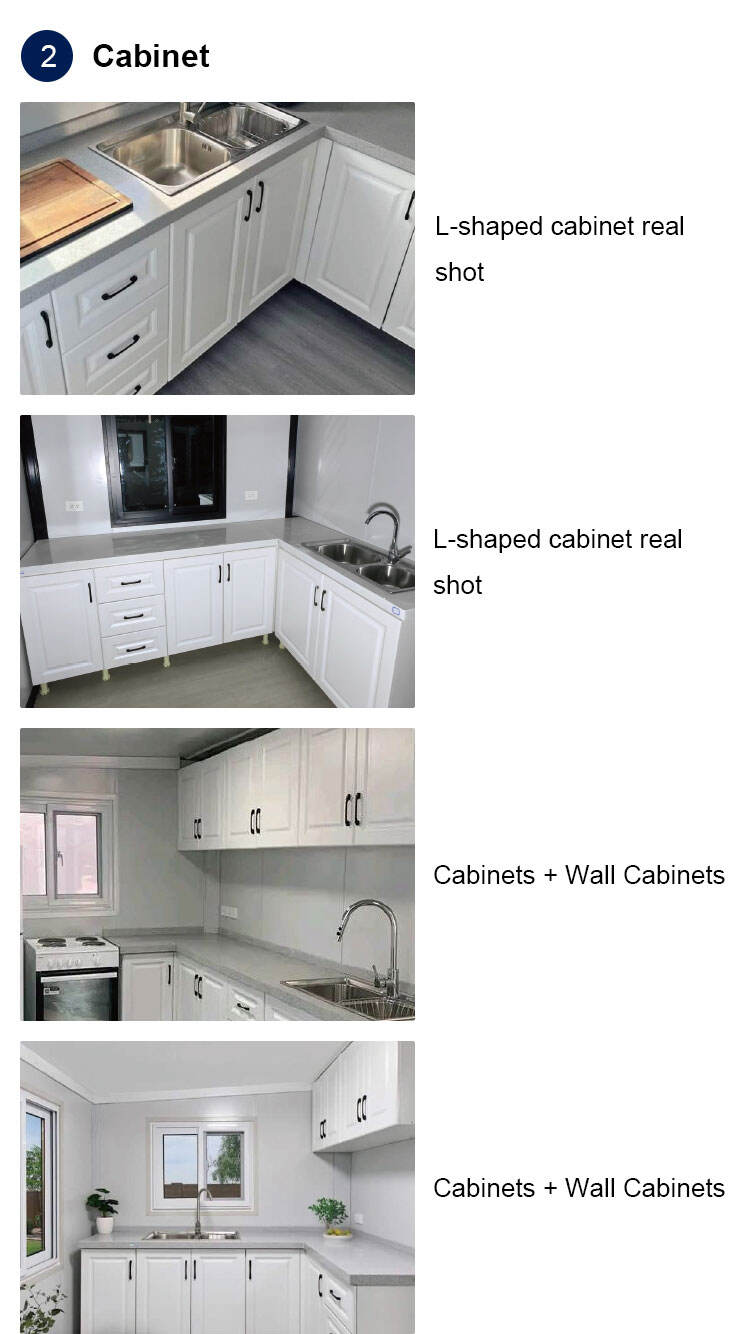
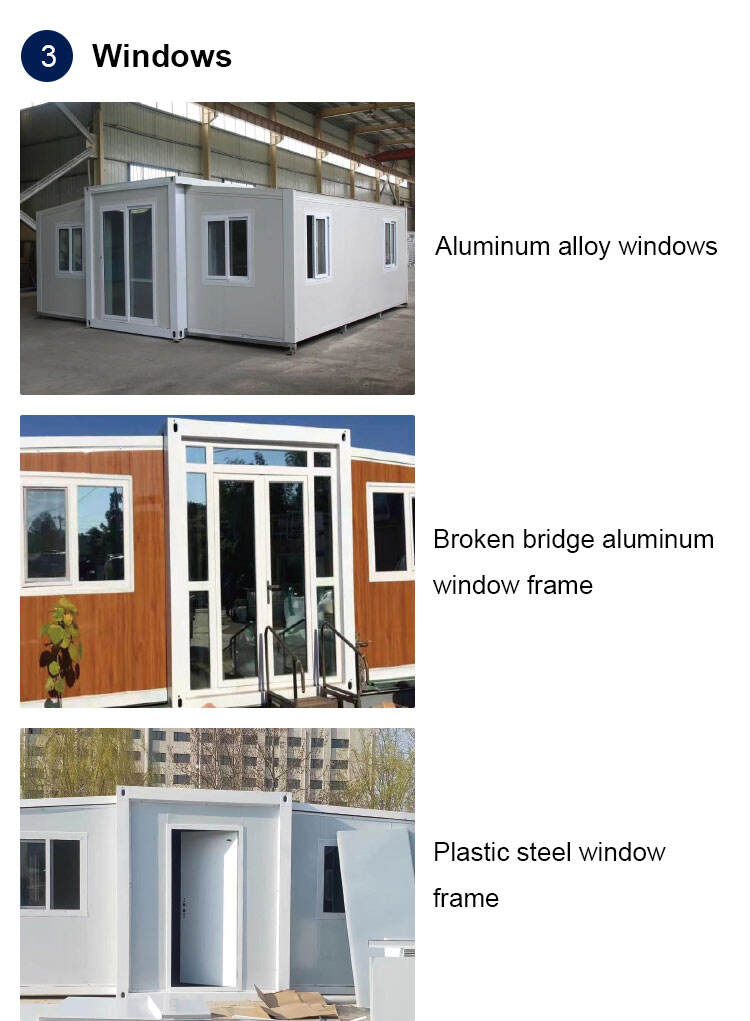
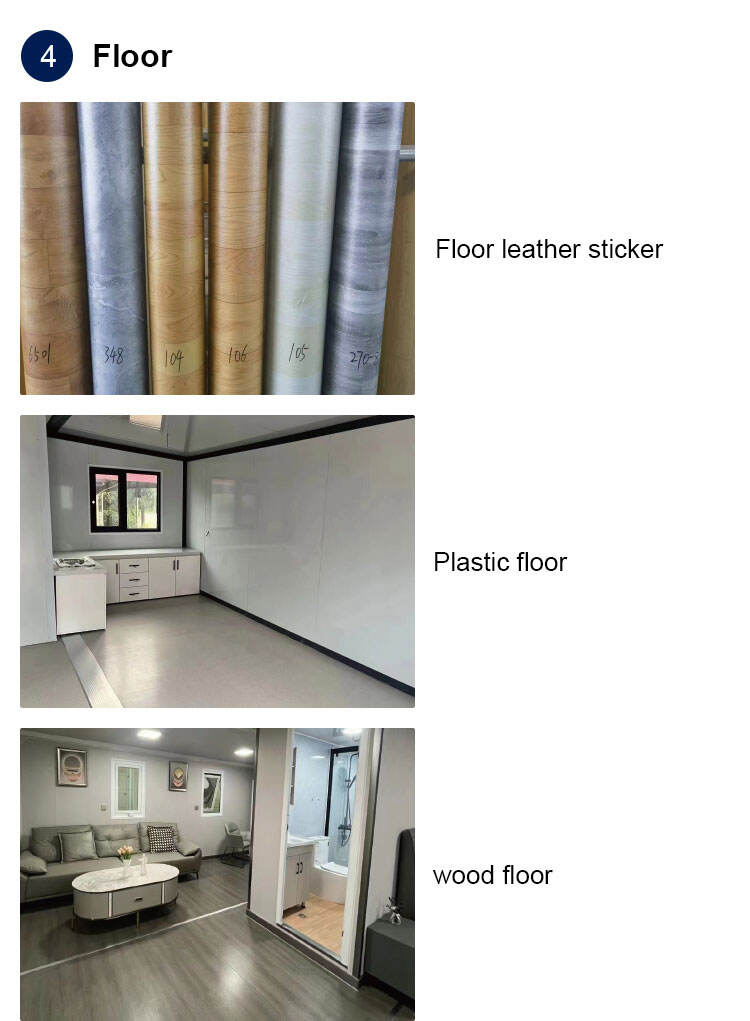
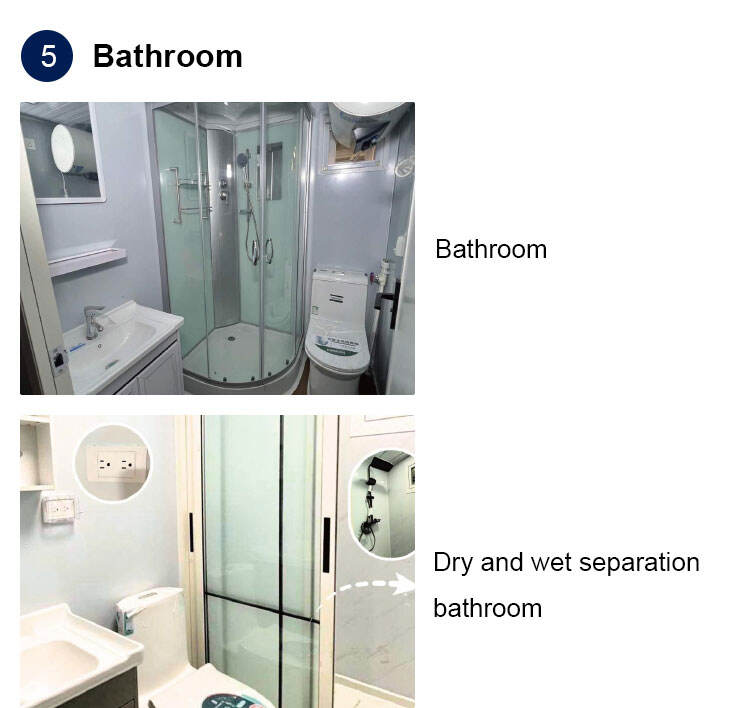
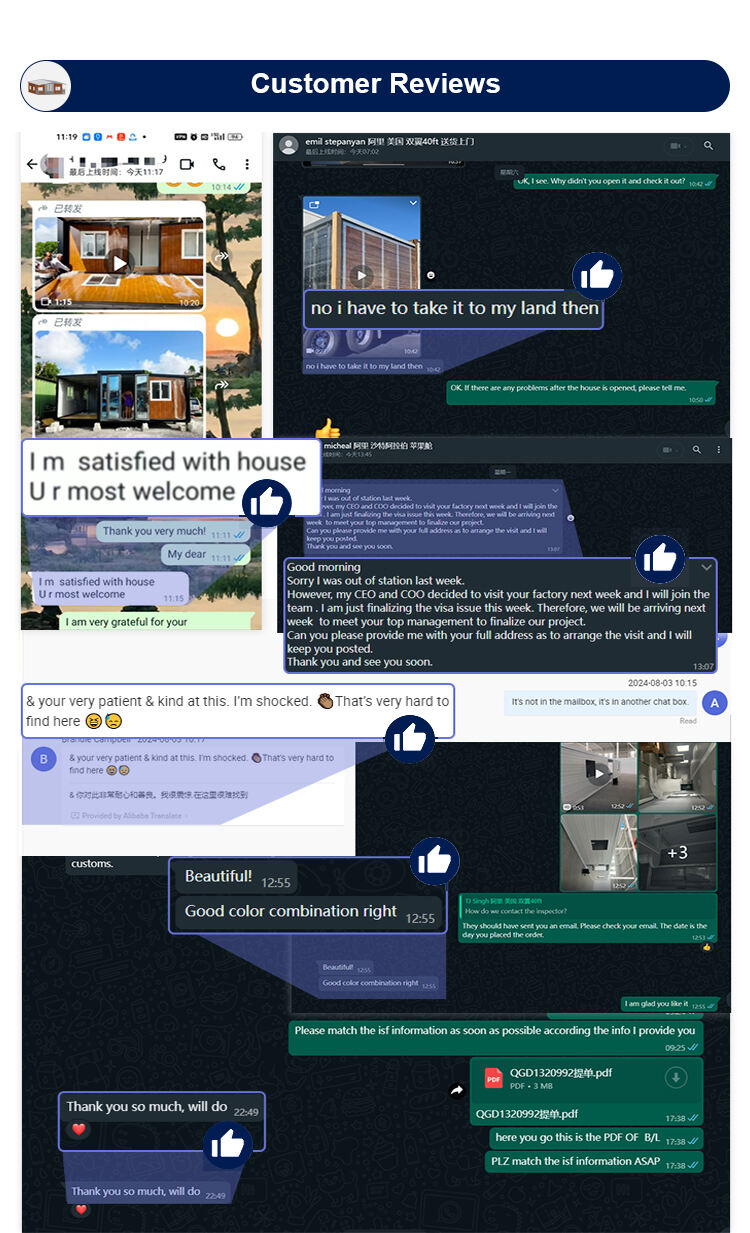
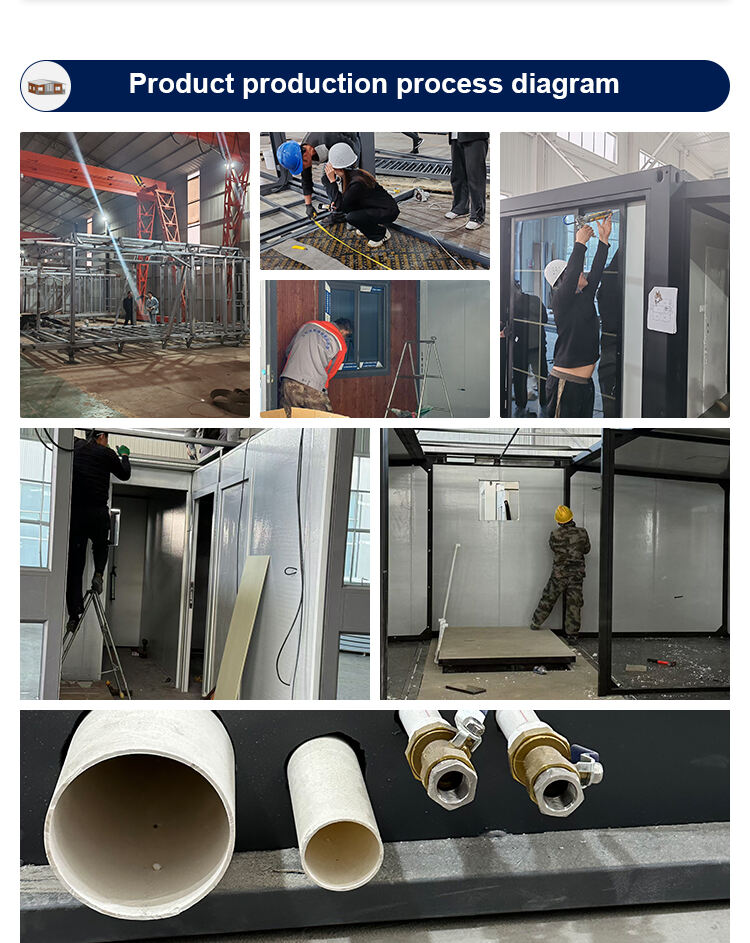
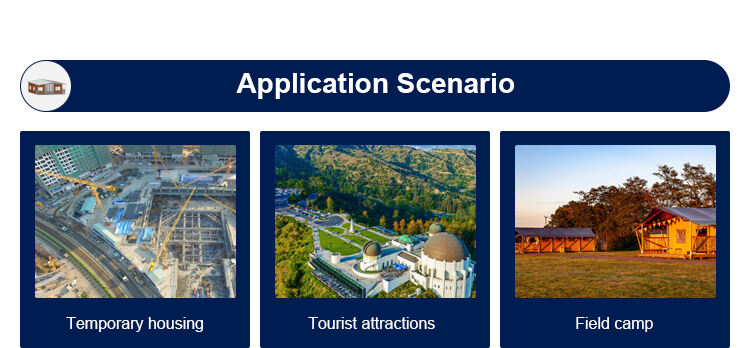
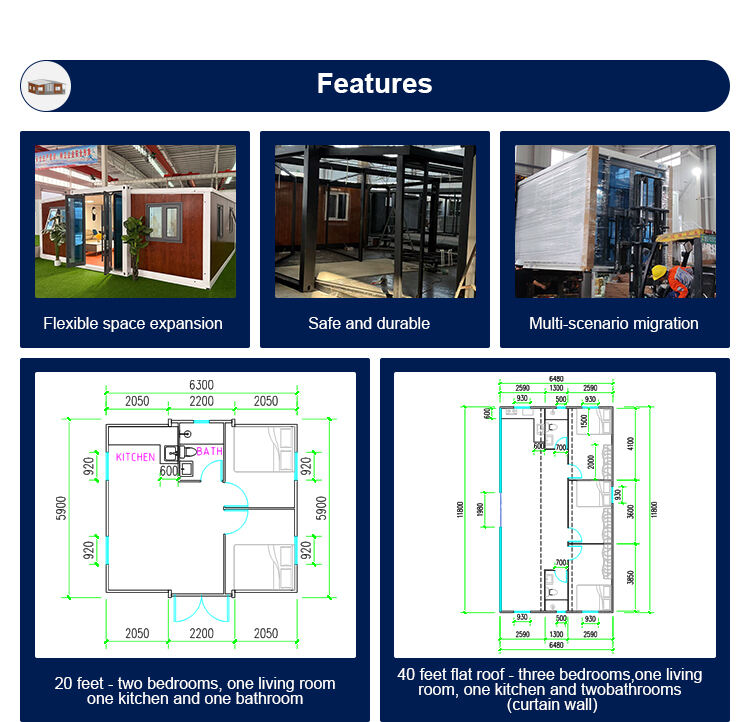
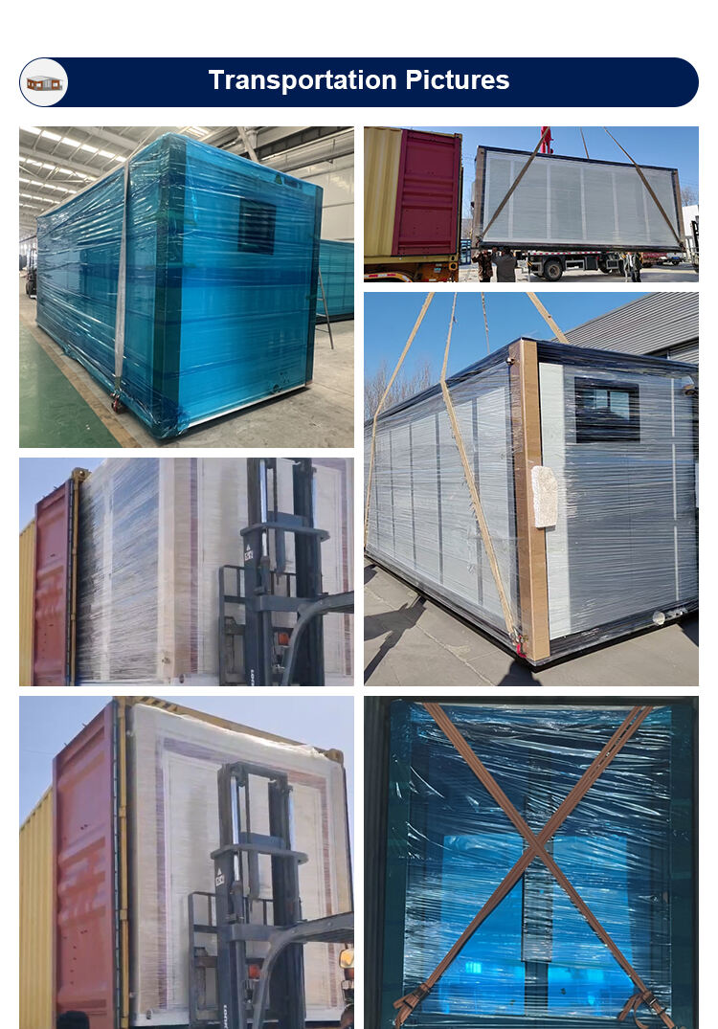
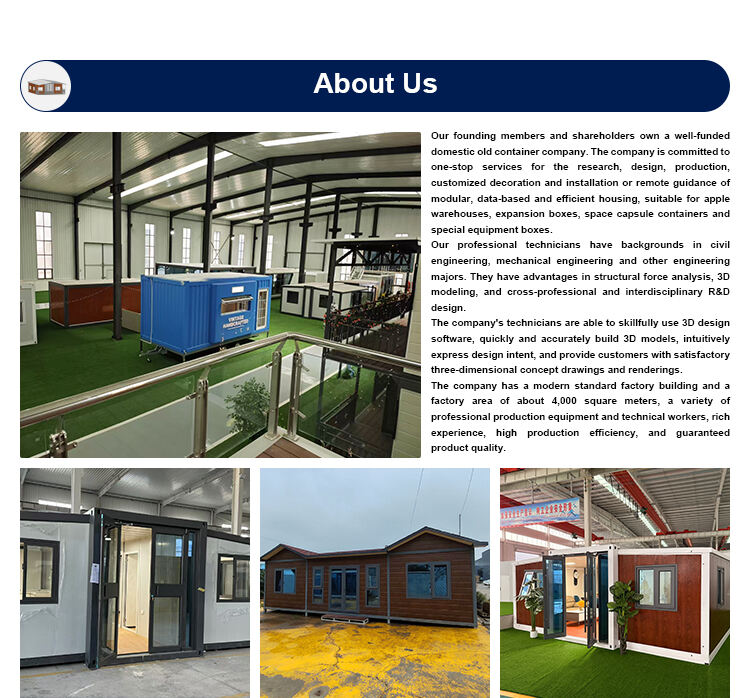
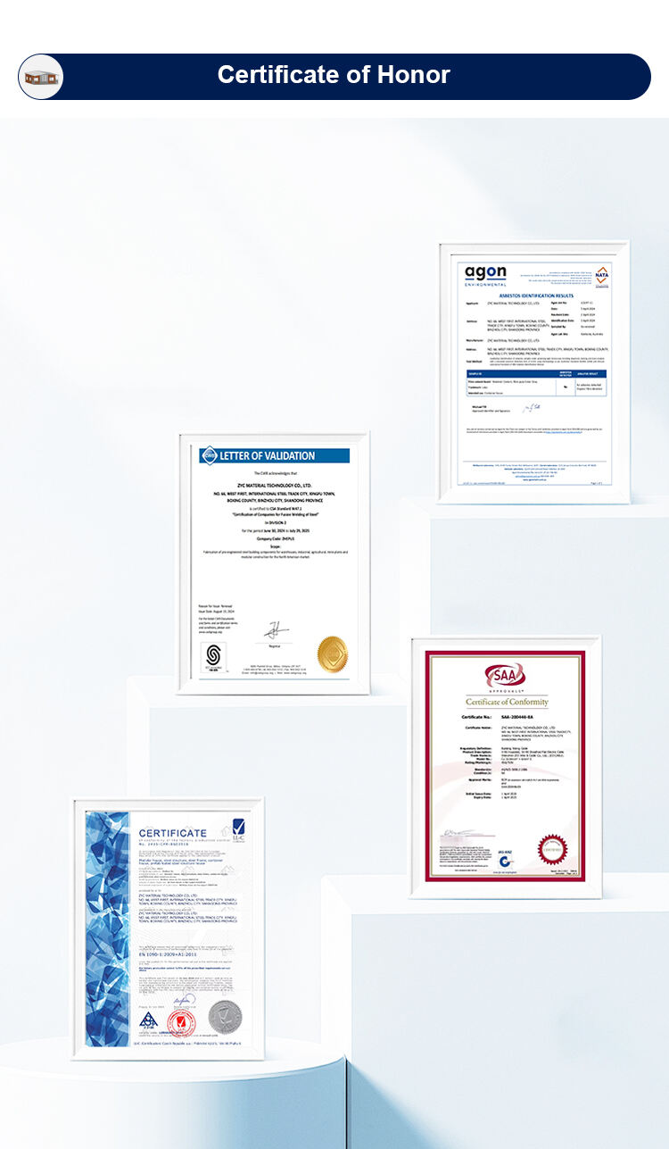

Copyright © ZYC Material Technology Co., Ltd. All Rights Reserved - Privacy Policy